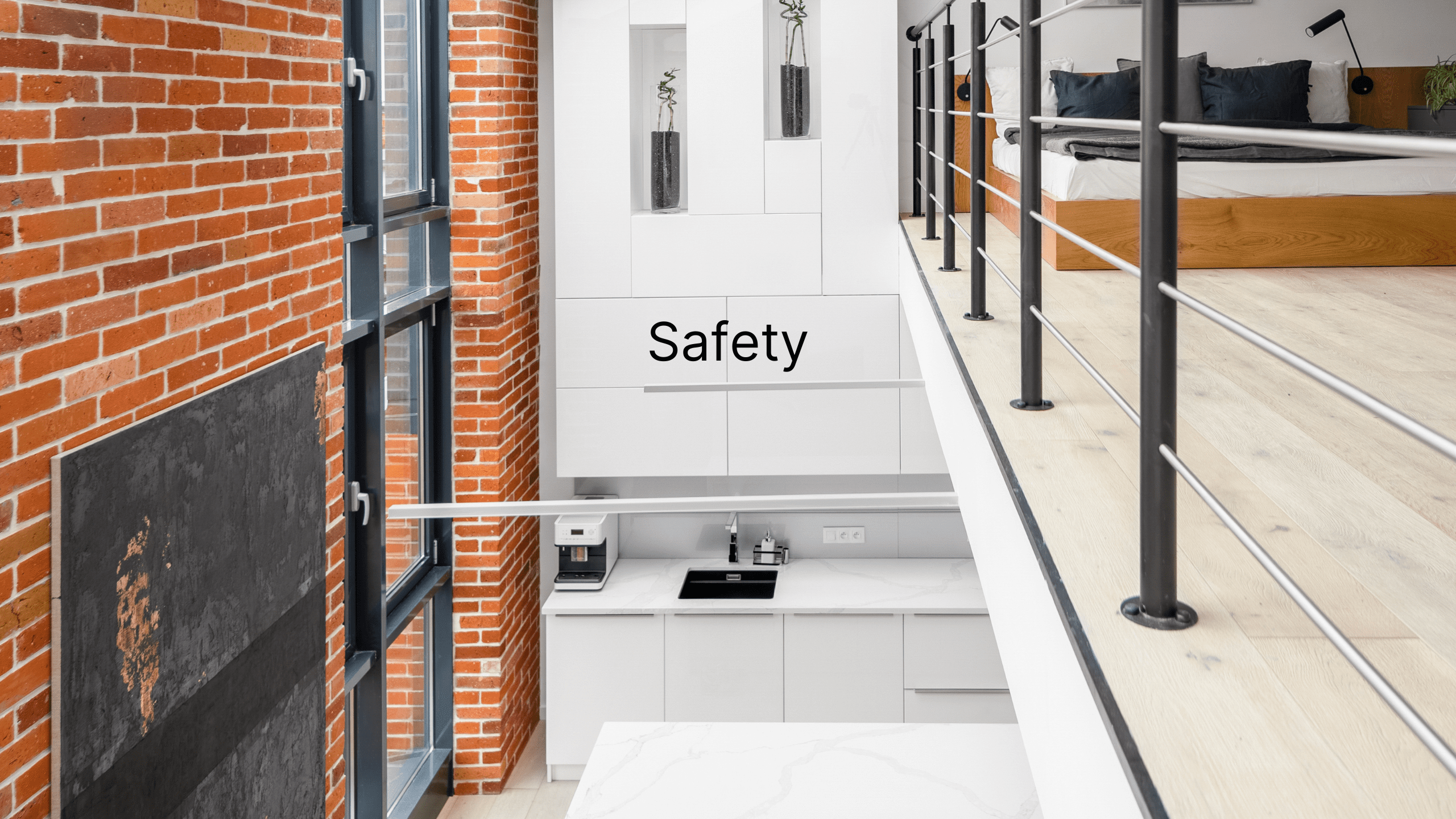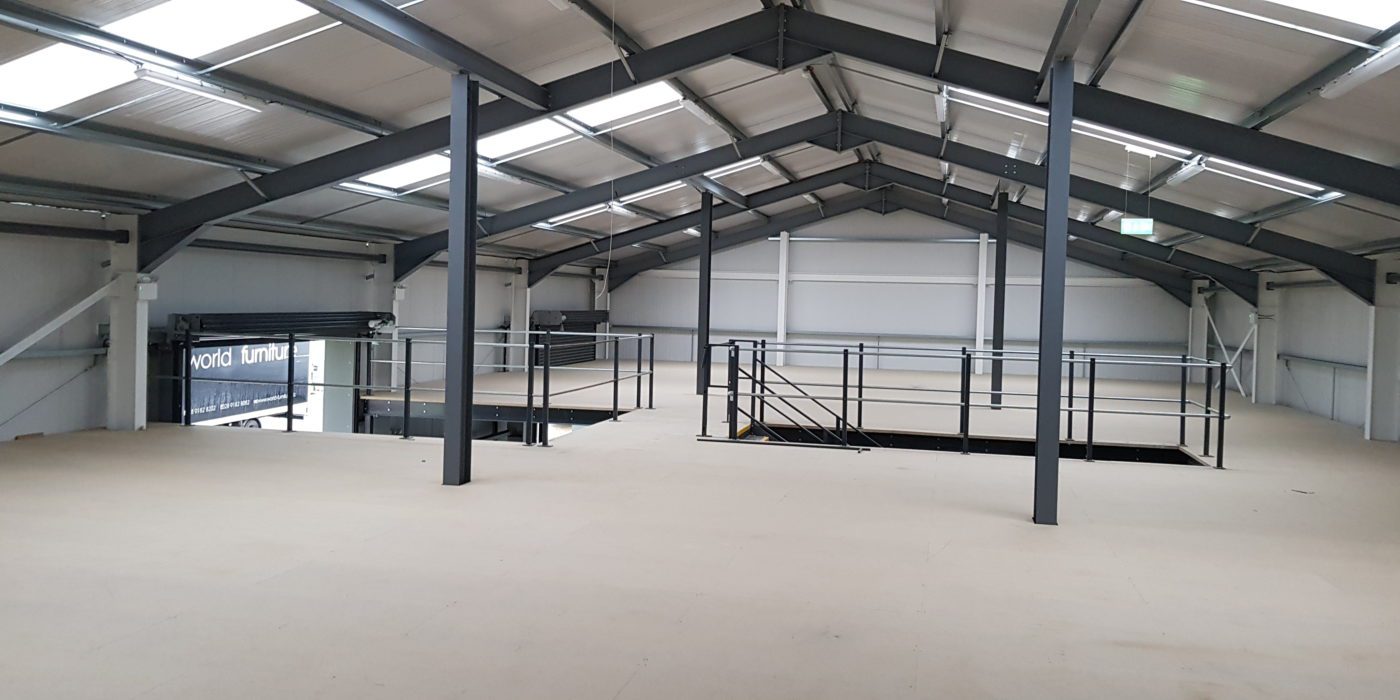Are you running out of space in your current workspace, but don’t want to move to a new location? Mezzanine flooring might be the perfect solution for you. Mezzanine floors are a cost-effective way to expand your workspace without having to relocate or build a new facility. In this blog post, we’ll explore some of the benefits of mezzanine flooring and why it’s a great option for your business.

Mezzanine flooring provides an opportunity to increase your available square footage without having to move to a new location. This is especially beneficial if you’re operating in a space with high rent or if you want to remain in a particular area. In warehouse or industrial environments where ceilings are high, a mezzanine installation is the perfect way to utilise space for stock, machinery, or operations. In retail environments, a mezzanine expands opportunities to display more products or includes breakout spaces for café or seating areas. In the office, a mezzanine floor creates extra space for an expanding team, additional meeting/boardrooms, or collaboration areas.

Building a new facility or moving to a larger space can be expensive. Mezzanine flooring, on the other hand, is a cost-effective solution that can be installed quickly and with minimal disruption to your operations.

Mezzanine flooring is highly customisable and can be tailored to your specific needs. Whether you need additional storage space, office space, or production space, mezzanine flooring can be designed to fit your requirements.

One of the biggest benefits of mezzanine flooring is its flexibility. Mezzanine floors can be designed to be temporary or permanent and can be easily modified or relocated as your needs change.

Our Process
We make the process of getting a mezzanine floor in your workspace as easy and stress-free as possible. Here’s an overview of our process.
Consultation: The first step is to schedule a consultation with one of our experienced team members. During this consultation, we’ll discuss your needs, goals, and budget, as well as any requirements or restrictions you may have. We’ll also take measurements and assess the structural integrity of your existing space to ensure that a mezzanine floor is a viable option.
Design: After the consultation, our design team will create a custom design that meets your specific needs and requirements. We’ll provide you with detailed drawings, 3D renderings, and a quote for the project.
Approval: Once you’ve approved the design and quote, we’ll move forward with obtaining any necessary permits and approvals from local authorities.
Fabrication: Our team will then fabricate the mezzanine floor according to the approved design and specifications. We use high-quality materials and state-of-the-art equipment to ensure that your mezzanine floor is built to last.
Installation: Once the fabrication is complete, we’ll schedule an installation date that works for you. Our installation team will work quickly and efficiently to minimize any disruption to your operations.
Final inspection: After the installation is complete, we’ll perform a final inspection to ensure that everything meets our high standards of quality and safety.
Our team is committed to ensuring that you’re completely satisfied with your new mezzanine floor. We’ll follow up with you after the installation to make sure everything is working properly and to address any questions or concerns you may have.
If you’re interested in getting a mezzanine floor for your workspace, contact us today to schedule a consultation and start the process.

